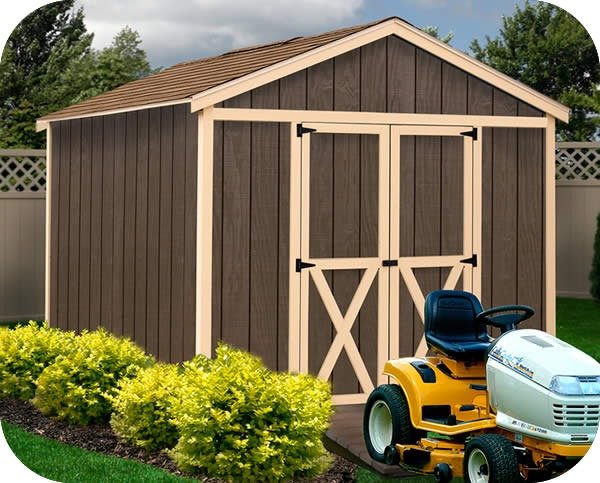The Danbury 8×12 wood shed’s gable roof design blends handsomely with styles of most of today’s modern homes. It’s high walls offer maximum storage space in small areas. Wood sheds give you the ability to customize the perfect shed for your needs!
Specifications:
- Dimensions: 8’W x 12’L
- Door Opening: 4’W x 6’H
- Base Shipping Weight: 1650 lbs.
- 15 year limited warranty!
- Free Fast Shipping!
Ready to assemble components insure a professional look when your barn raising is complete.
Fast & Easy – our components fit easily into place with no special tools or skills required!
- Pre-cut roof trusses for fast and accurate assembly.
- Pre-cut Wood Gussets.
- Pre-cut wall framing.
- Pre-cut exterior siding for an accurate fit.

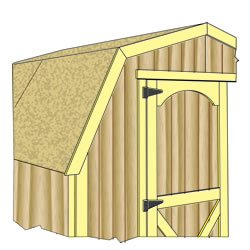
- Pre-cut roof sheathing.
- Pre-cut trim for a perfect fit.
- Pre-built doors.
- Technical Support – 7 days.
- Satisfaction Guaranteed.
All required hardware including door hinges, latch, nails and detailed instruction manual. Shingles (5 bundles) and roof edge (5 pieces) not included / provided by owner.
Order with confidence. We take great pride in our wood shed kits. Product quality and satisfaction is our number one goal. We use the highest grade of lumber from Sweden and Germany. These countries require a more stringent grading system than US standards insuring only the best lumber is used in your shed kit.
Primed wood siding, with vertical grooves, creates an attractive plank look.
Smart Panel, manufactured by Lousiana-Pacific, creates the visual beauty of real wood with the strength and durability of an engineered product.
The siding is made from wood strands, pressed into a resin saturated substrate, superior to plywood. A cedar texture is embossed into the substrate, free from knot holes and patches. Other features include:
- Primed, ready for paint color of your choice. Latex acrylic paint recommended.
- Treated with Composibor (from U.S. Borax) prevents fungal decay and insect damage.
- Backed with a 50 year limited warranty.
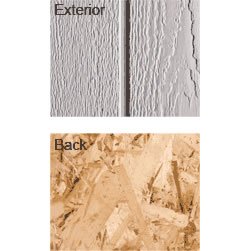
Danbury 8×12 Shed Dimensions
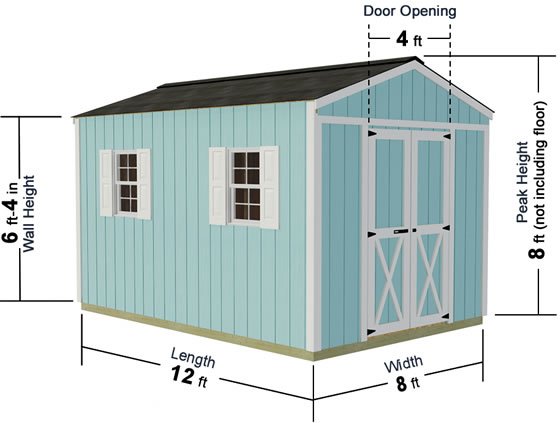
Optional Wood Floor
Floor not included; Add a wood floor kit to your shed to give it a finished look!
Designed specifically for your new storage building. Adding a wood floor provides a dry storage area and raises the building above the ground protecting it from damaging moisture.
-Included in the standard floor kit are 2×4 treated joists (spaced 16″ on center), 5/8″ OSB (oriented strand board) flooring and nails. The standard flooring is best installed over an existing foundation such as a concrete slab, blacktop lot or gravel. Bricks or patio stones can also be used to level the 2×4 treated floor frame.
-Included in the deluxe floor kit are 4×4 treated runners, 2×4 treated joists (spaced 16″ on center), 3/4″ Plywood flooring and nails. The extra 4×4 runners add additional support to the floor joists and allows you to build your shed directly on the ground or grass. The 4×4’s raise the foundation above the ground for air flow that will eliminate moisture.
The material is not pre-cut and will require the customer to make simple straight cuts. The flooring package will be delivered before your shed by a local lumber dealer. They will call to make delivery arrangements and someone must be there to receive and sign.

Optional windows with shutters and gable window.
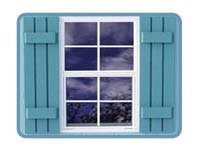
Single hung windows 18″ x 27″ aluminum windows provide light and ventilation. Lockable frames are durable and easy to operate. Screens limit birds and insects. Decorative wood shutters are pre-assembled.

