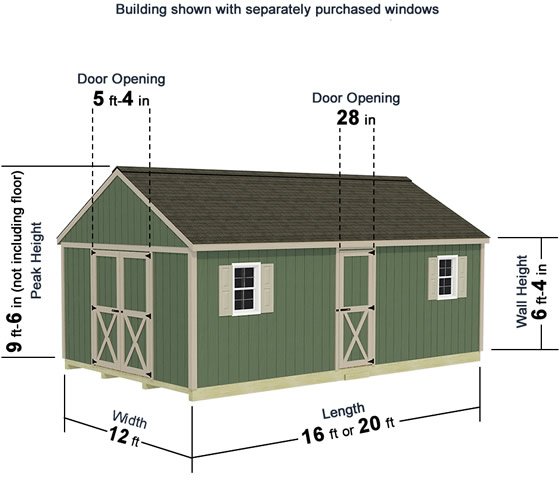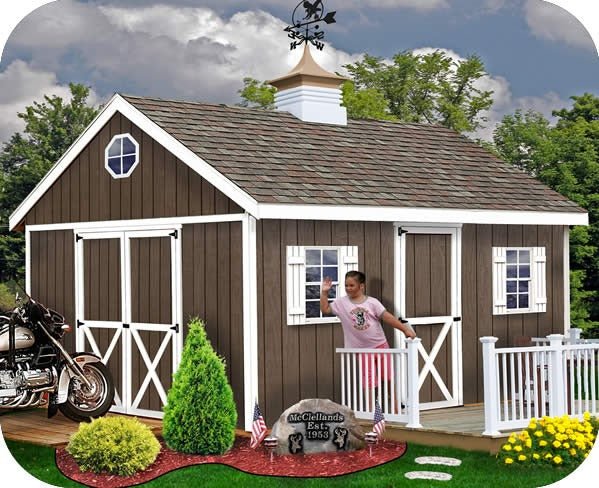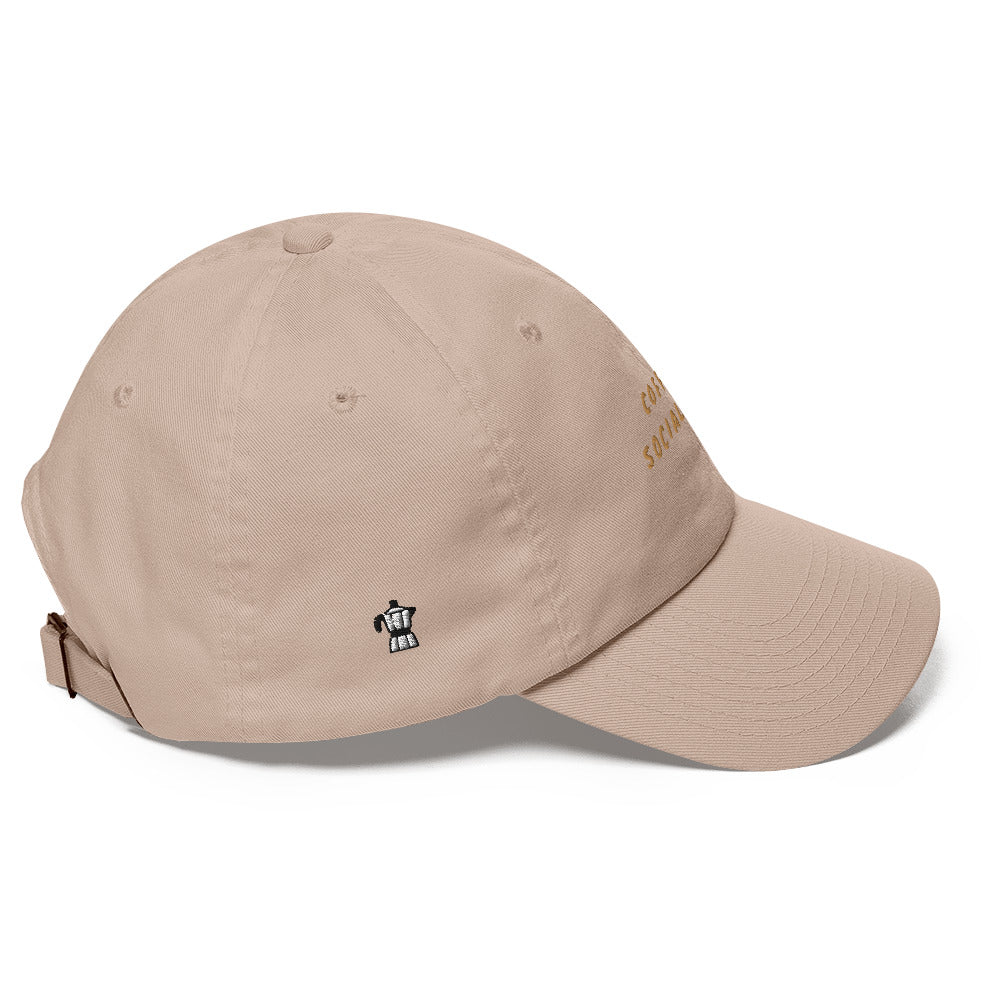Our Easton 20×12 wood storage shed kit is a great solution for larger storage projects! Dual entrance with a 20 foot wide front that runs 12 foot deep. It’s extra wide double doors (5′ 4″ clearance) on the side gives you easy access with mowers, atv’s, motorcycles or even small tractors! This shed also comes with a single entry way on the front side for fast access to your smaller garden tools or other stored items. Smart panel siding is primed and ready for your finishing coat of the color you choose!
Everything is Pre-Cut!
- Pre-cut roof trusses for fast and accurate assembly
- Pre-cut Wood Gussets
- Pre-cut wall framing
- Pre-cut exterior siding for an accurate fit
- Pre-cut roof sheathing
- Pre-cut trim for a perfect fit
- Pre-built doors
Heavy Duty Truss System:
- 40 pounds per square foot snow load
- 120 miles per hour wind rating
Siding is Pre-Primed and Ready to Paint:
- Siding is 3/8″ Louisiana Pacific Smartside Exterior Paneling
- Made from wood strands, pressed into a resin saturated substrate, superior to plywood
- 50 year limited warranty on LP siding!
Pre-Built Doors:
- Extra wide doors are now pre-built and ready to hang!
- 2×4 back frame to prevent warping
All required hardware: door hinges, latch, hurricane straps for trusses, nails, glue for gussets and detailed instruction manual included. Paint, shingles and roof edge are provided by owner / not included.
This shed is pictured with 2 optional single hung windows with shutters, 1 gable window and a cupola that are not included. The deck pictured is also not included and something you can add to your shed. Customize your shed and ADD options at the bottom of this page.
Features:
- 6′ 4″ tall side walls
- 24″ on center 2×4 wall studs
- Extra wide double barn doors 5′ 4″ wide and 5′ 11″ tall
- Additional front, single entry door
- Hurricane hangers give this shed a wind load of 120 mph!
Easton 20′ x 12′ Shed Dimensions:
- Exterior size: 20’W x 12’D
- Interior Headroom: 7′ 3″
- Overall Building Height: 9′ 6″
- Wall Height: 6′ 4″
- See diagram below!


Optional Wood Floor
Floor not included; Add a wood floor kit to your shed to give it a finished look!
Designed specifically for your new storage building. Adding a wood floor provides a dry storage area and raises the building above the ground protecting it from damaging moisture. Included in the deluxe floor kit are 4×4 treated runners, 2×4 treated joists (spaced 16″ on center), 3/4″ Plywood flooring and nails. The extra 4×4 runners add additional support to the floor joists and allows you to build your shed directly on the ground or grass. The 4×4’s raise the foundation above the ground for air flow that will eliminate moisture.
The material is not pre-cut and will require the customer to make simple straight cuts. The flooring package will be delivered before your shed by a local lumber dealer. They will call to make delivery arrangements and someone must be there to receive and sign.







